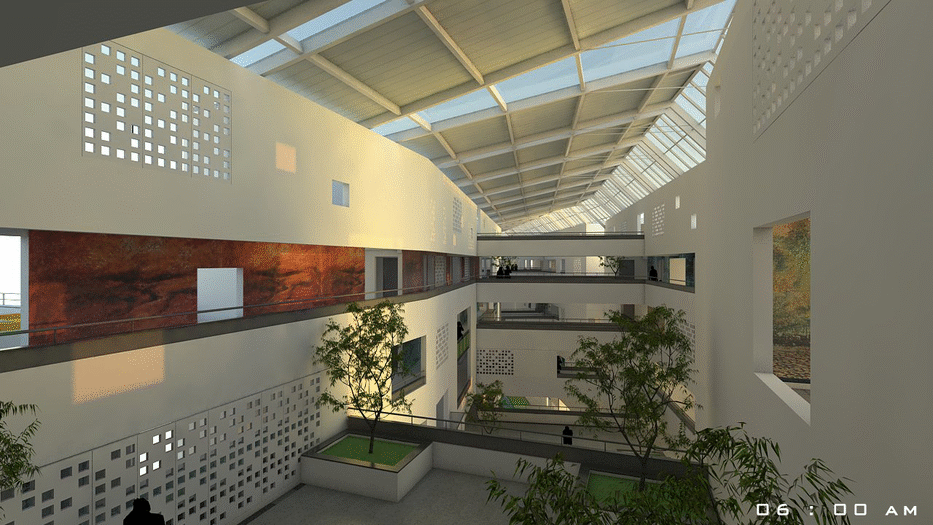In the rapidly changing urban milieu, retirement homes and senior homes are no longer necessarily dull places filled with seniors without their children’s support. Changing family structures, migration and the birth of a generation of seniors who have a strong sense of financial independence, need for personal space, and renewed interest in pursuing an active lifestyle have all dramatically changed the landscape of senior homes.
Park Side retirement homes, part of the integrated township Brigade Orchards at Devanahalli, was completed in 2018. The project intended to make best use of its location with the Kempegowda International Airport on one side and an existing temple, to create a vibrant space for seniors. The mid-rise building houses a total of 156 1BHK and 1BHK units across 10 storeys. To create a better sense of interaction across floors and to keep the ambience bright and fresh, a large central atrium with a skylight was introduced. The skylight was designed to bring in the eastern sunlight and avoid glare, and creating varying qualities of light throughout the day. Cutouts in the façade, walls and slylight create plays of light and shadow in the common areas , further enlivening the space.

Indoor landscape in small courtyards on all the floors also contribute to a sense of openness in the building. The facade is articulated with overlapping double height volumes accentuated with colours to visually scale down the height.

Recreational activities and clubhouses are a key hub of activity for community living, more so for senior homes where these activities can greatly benefit mental and physical health. A unique feature of this project was in its reinterpretation of the idea of the clubhouse. Here, the activities are spread across different floors rather than restricting it to one clubhouse zone. This enables residents to easily access the activities close to them if they are less mobile, and creates a lively atmosphere at every level, encouraging interactions across the building. Every floor was designed with at least one activity centre, and the different levels are visually linked through the central atrium.

The podium also houses other communal spaces like the reception, the community dining and kitchen, and has a series of landscaped areas and water bodies. An amphitheatre on the podium opens into the central atrium, to accommodate cultural events.
From the podium level, a stepped plaza leads to the existing temple. This behaves like a social gathering space to hold bhajans, yoga and meditation activities. The spaces in Parkside thus allow the end users to engage the vibrancy of a close-knit community life.


The 156 homes in the township were designed with the specialised design features that meet standards guidelines for senior homes, such as wide corridors and doors that can accommodate wheelchair movement, grab rails in corridors and bathrooms and other safety standards. The common areas were designed with enough seating spaces for rest stops, and details such as a ledge near the doors of the unit were introduced to conveniently where the residents deposit shopping bags before opening their door.


The site has a view towards Kempegowda International Airport on South and an existing temple of worship towards North. As a response to these surroundings, the podium level is opened up and connected to the temple with wide set of steps. On the south side, cascading terraces at higher levels were designed where one can view the aeroplanes taking off and landing at the tarmac next door. All these communal spaces with the recreational activities spread out across the different floors were designed to allow for a lively buzz of activity through the township at different times of the day.






Location: Bengaluru
Project Architects: Sanjay Mohe, Avinash Ankalge, Sravani Vobilisetty, Gowtham Srinath.
Project type : Residential
Photos: PHX India, Mindspace
Text: Archita S
